Description
This is a 42′ x 21′ x 12’/9′ Barn. The Center section is an 18′ x 21′ x 12′ with a 10′ x 10′ Roll-up door and window in the Gable end. This unit has two lean-to’s attached one closed and the other open. The closed section is 12′ x 21′ x 9′ with additional window on the side and an 8′ x 8′ Roll-up on the gable end. The open lean to is 12′ x 21′ x 9 that allows for additional covered parking. Feel free to contact us to design a beautiful barn for you.


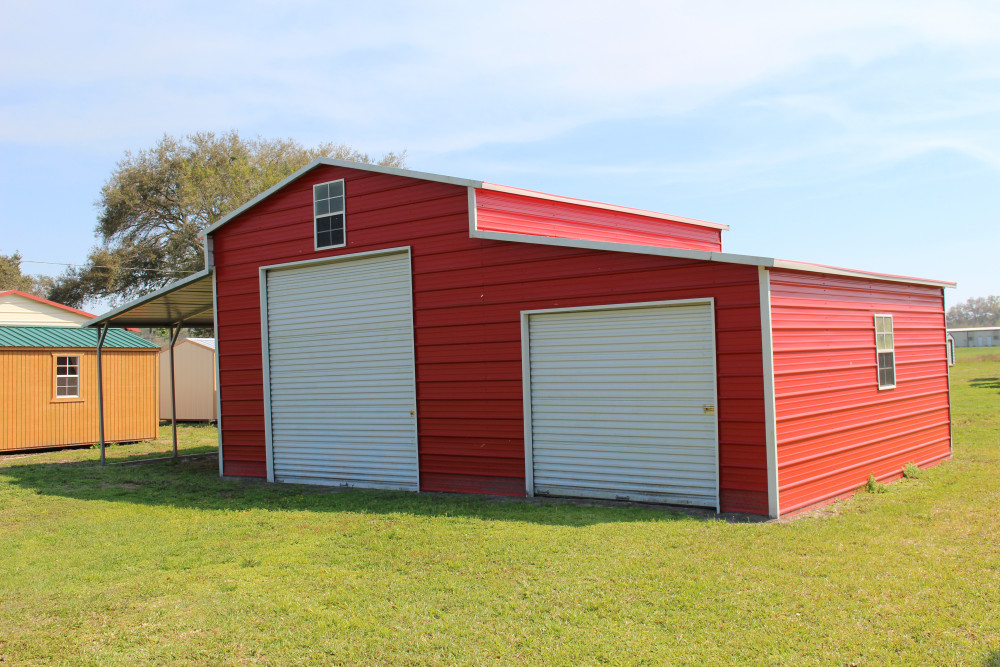

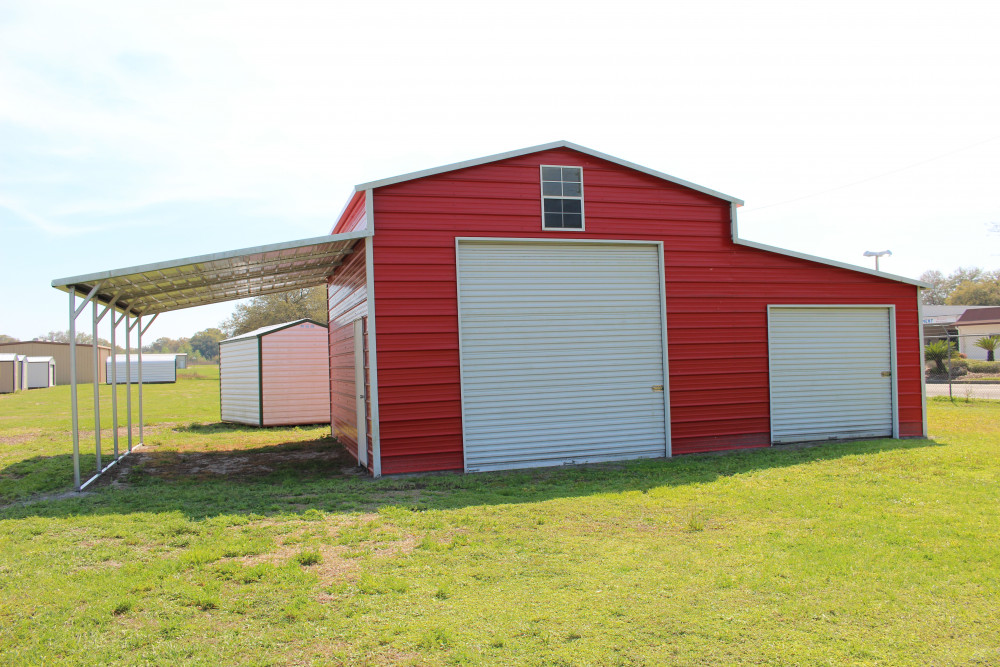
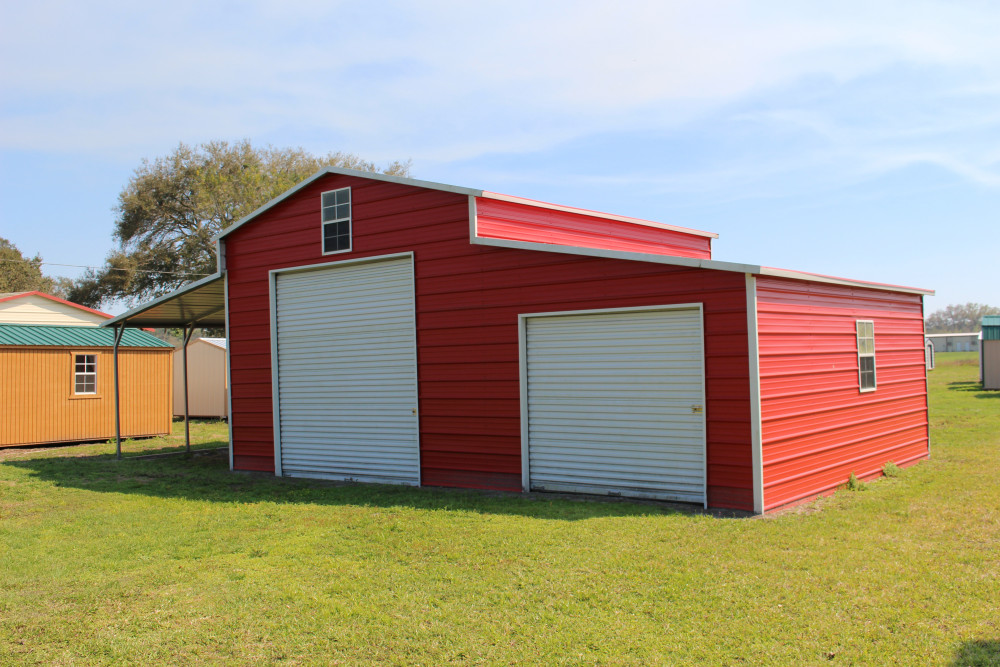
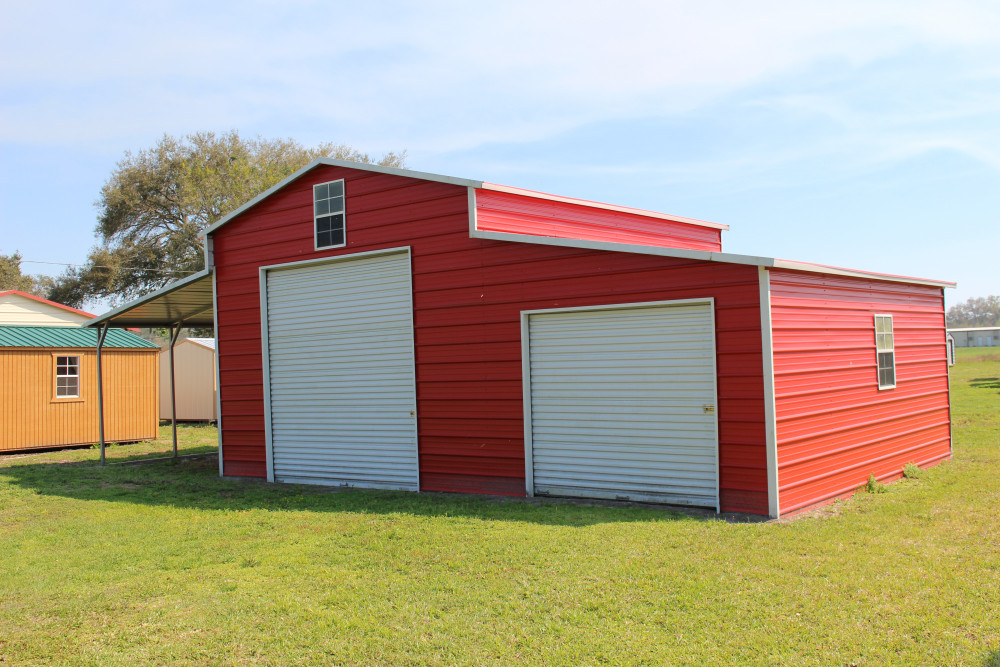
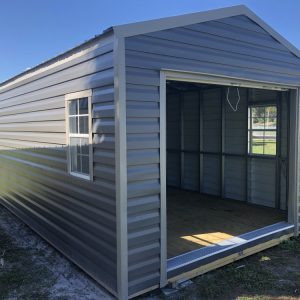
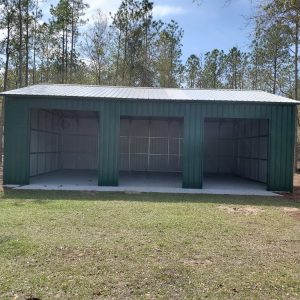
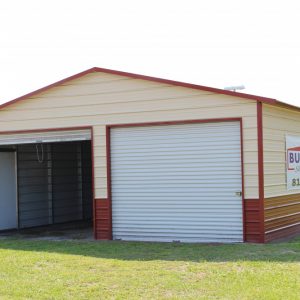
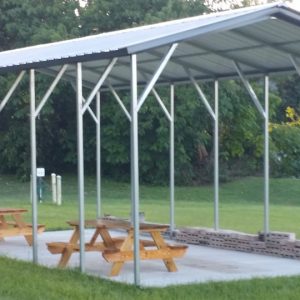
Reviews
There are no reviews yet.